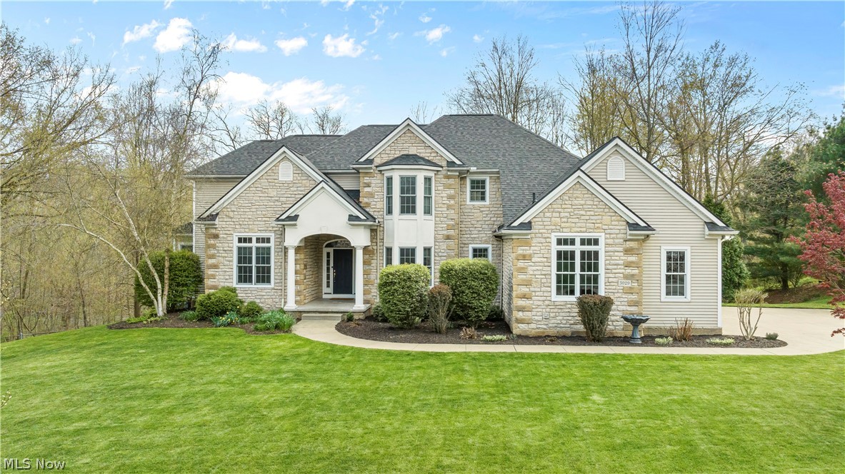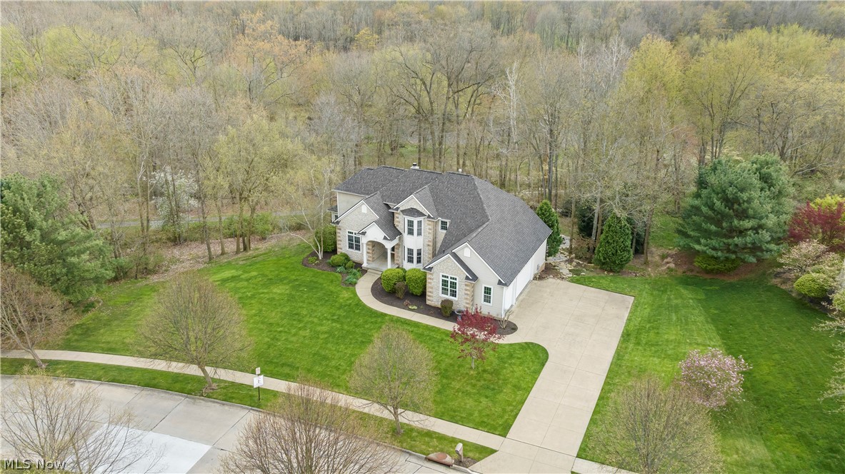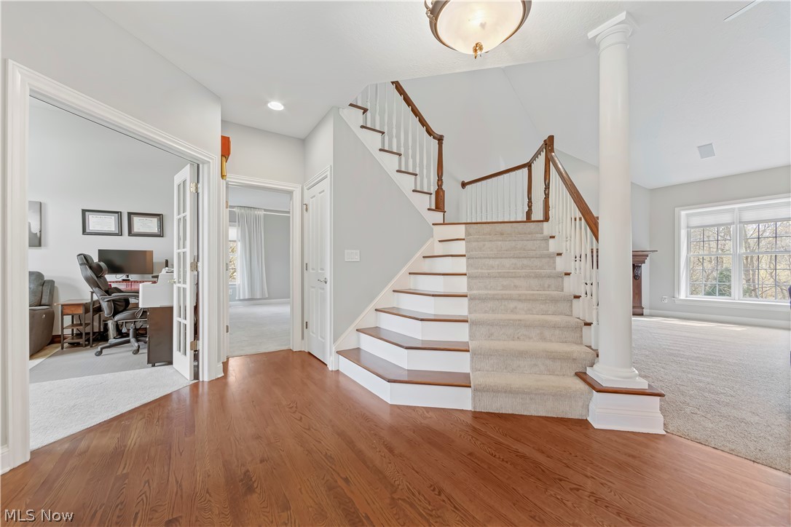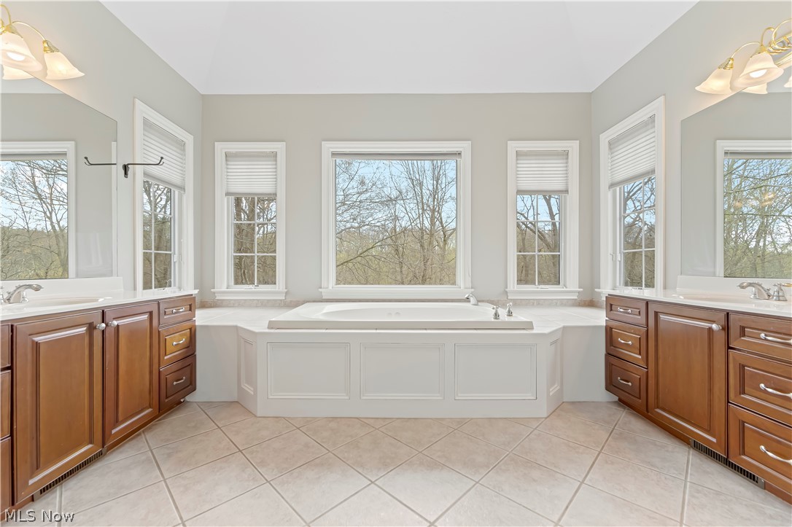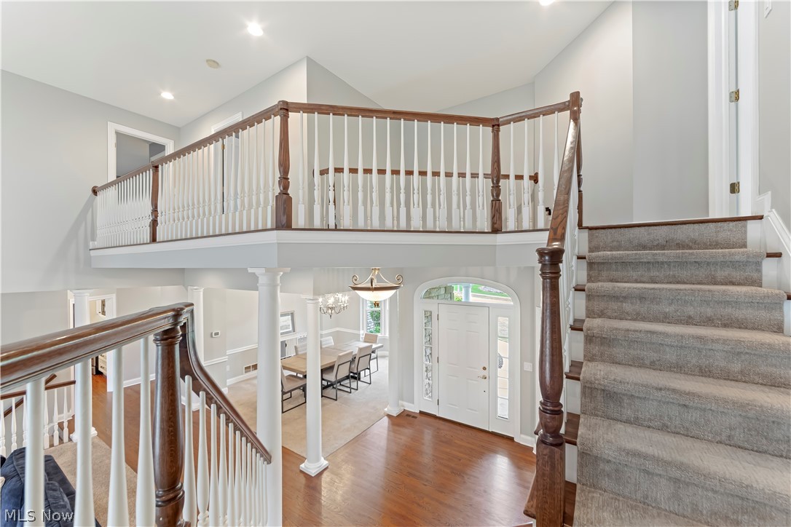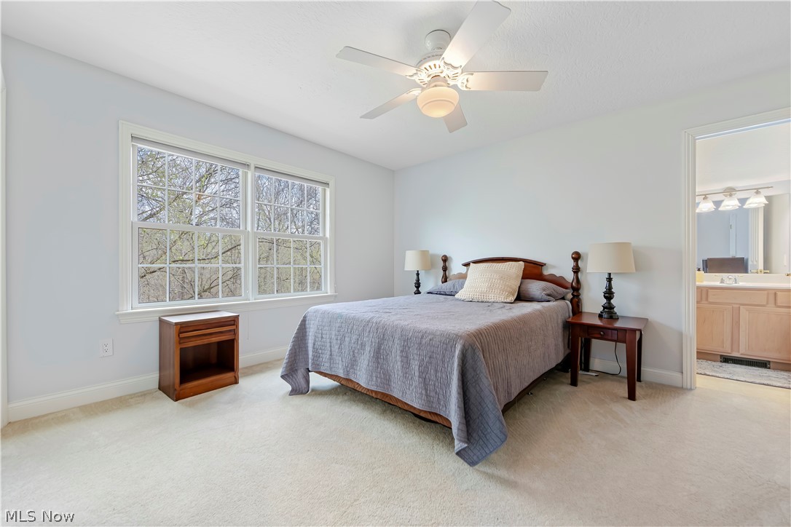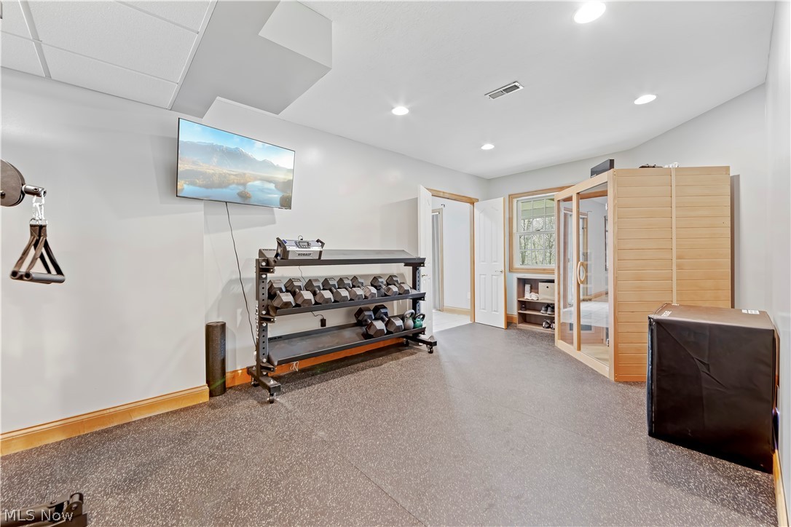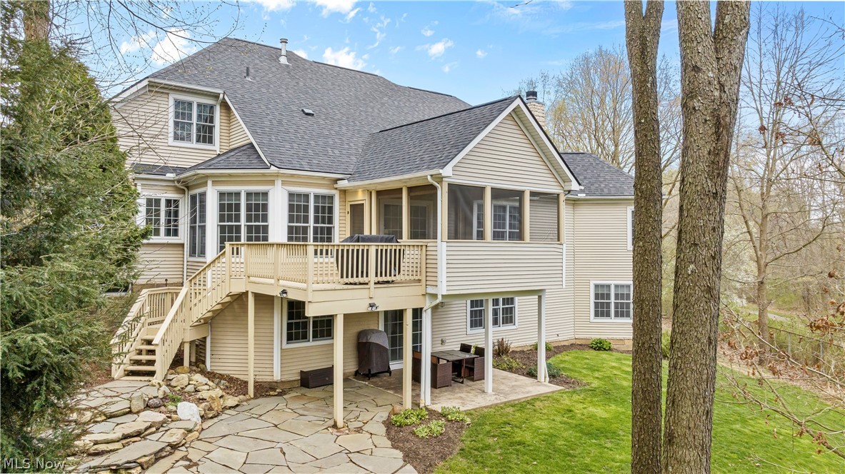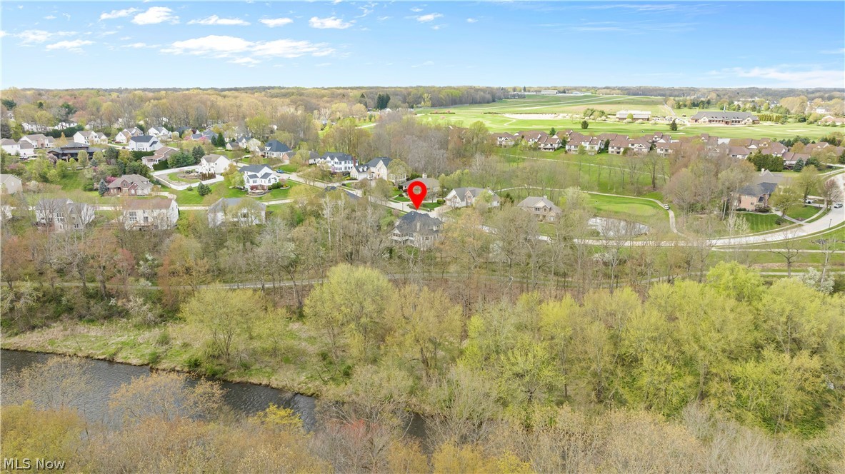3029 Preakness Drive
Stow, OH 44224
3029 Preakness DriveStow, OH 44224 3029 Preakness Drive Stow, OH 44224 $595,000
Property Description
Welcome to this stunning & spacious two-story home with a first-floor master suite and a finished, walkout basement located in the desirable Pambi Farms subdivision: a country club community with a public, 18-hole golf course (Roses Run). Across the street from this home is the 12th green of the course, and you are also situated just north of the scenic Summit Metro Parks Bike & Hike Trail and the tranquil Cuyahoga River! Next, we have over 4500 sq. ft. of living space to explore, so take the front landscaped path wrapping the stone front exterior, to the covered porch and into the foyer. You will love the open floor plan with soaring ceilings, elegant design, loads of natural light, and refreshed paint throughout! In addition to the master suite w/ jacuzzi tub & wooded views, the main level includes a 28x23ft living room, a 12x12ft office/den, a formal dining room w/chandelier, a gorgeous, custom kitchen w/breakfast nook, a laundry room w/sink, a powder room, and the screened-in back porch attached to the deck! Upstairs you have 3 sizable bedrooms, 2 full bathrooms, and a hall balcony overlooking the living room. The basement level offers 48x19ft of recreational space (includes pool table), a wet bar with refrigerator & cabinetry, a bonus room/potential 5th bedroom (currently used as a gym), ample utility/storage space, and a sliding door leading out to the serene back patio and yard. From here, you will enjoy privacy & the peaceful sounds of nature, like birds singing and the river flowing, or perhaps wood crackling in the fire pit. A stone stairway on the west end of the patio leads up to the driveway, providing convenience and a perfect setting for outdoor entertaining! Other notable updates/features include interior paint (‘24), basement gym (‘23), new LED switches/outlets (w/night lights), 2 hot water tanks, 3-zone HVAC, garage door (‘24), and a whole-house speaker system. All that’s left to do is make it yours! *OPEN HOUSE 4/27 11:30a-1p
- Township Summit
- MLS ID 5033385
- School Stow-Munroe Falls CS - 7714
- Property type: Residential
- Bedrooms 4
- Bathrooms 4 Full / 1 Half
- Status Contingent
- Estimated Taxes $9,903
- 1 - Other_Level - Lower
- 10 - _Bedroom_Level - Second
- 11 - _Bedroom_Level - Second
- 12 - _PrimaryBedroom_Level - First
- 13 - _DiningRoom_Level - First
- 14 - _Kitchen_Level - First
- 15 - _LivingRoom_Level - First
- 16 - _Laundry_Level - First
- 2 - Other_Level - First
- 3 - UtilityRoom_Level - Lower
- 4 - Other_Level - First
- 5 - Recreation_Level - Lower
- 6 - Office_Level - First
- 7 - EntryFoyer_Level - First
- 8 - BonusRoom_Level - Lower
- 9 - Bedroom_Level - Second
Room Sizes and Levels
Additional Information
-
Heating
ForcedAir,Fireplaces,Gas
Cooling
CentralAir,CeilingFans
Utilities
Sewer: PublicSewer
Water: Public
Roof
Asphalt,Fiberglass
-
Amenities
Dishwasher
Disposal
Microwave
Range
Refrigerator
Approximate Lot Size
0.61 Acres
Last updated: 04/29/2024 4:18:44 PM





